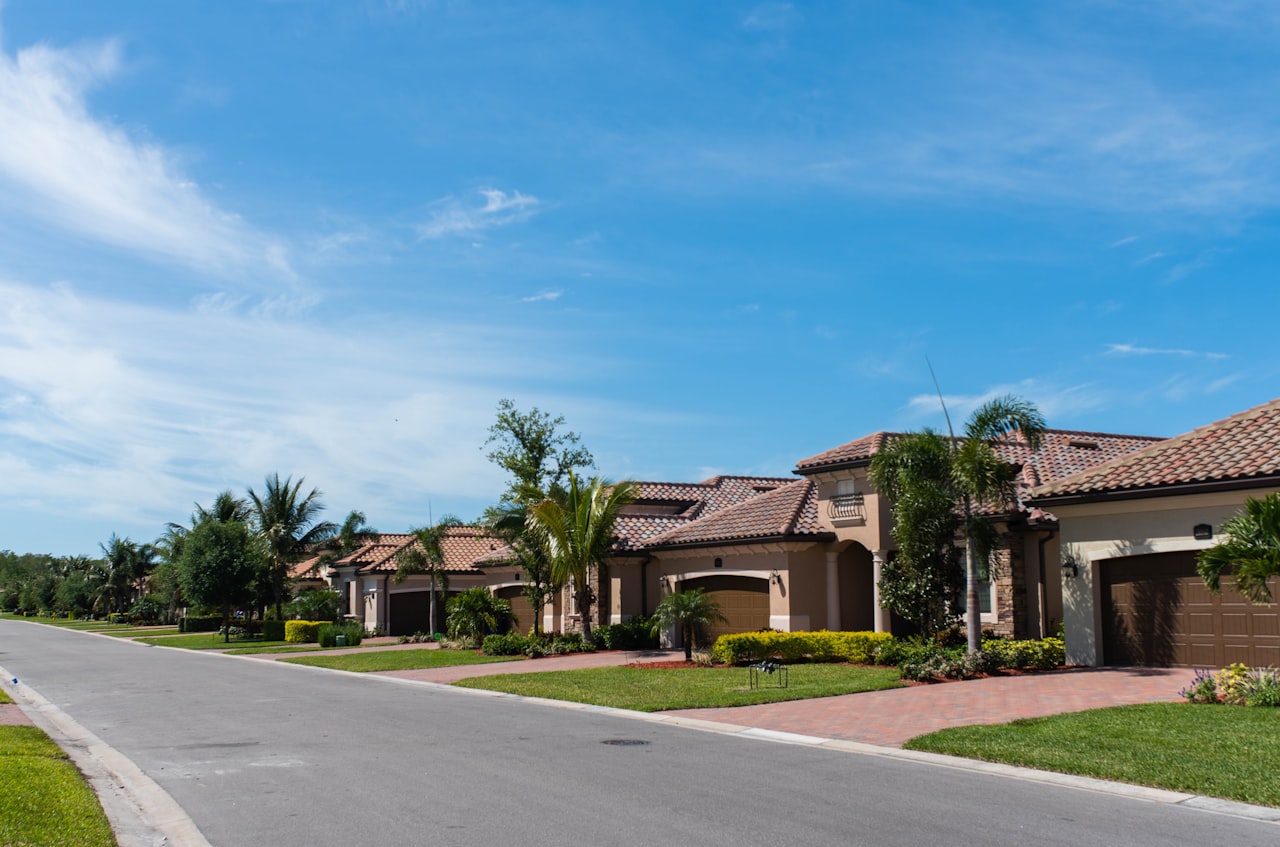

10432 ALCON BLUE DR, RIVERVIEW, FL
$397,500
Motivated Seller Offering Partial Closing Cost Assistance! Absolutely gorgeous waterfront home located just minutes to I-75 and a short ride to downtown or MacDill AFB! Why Wait to Build? This home is move-in ready and waiting for you! From the moment you arrive you will appreciate the stunning pavered driveway, lush landscaping, and stacked stone accents! Inside awaits a large open floor plan with welcoming formal living and dining rooms! Also at the front of the home is a large office/den behind double doors as well as a secluded bedroom and bathroom, great for guests! Moving forward you will find a marvelous kitchen with plenty of cabinets and granite counters, mosaic tile backsplash, built-in stainless appliances including flat surface cook-top and double ovens, and a lovely Butlers’ pantry! For more casual meals, a bright eat-in nook space is open to the kitchen and opens to the lanai. The family room is another wonderful gathering space that is also open to the kitchen! This home was built for entertaining! The master suite is secluded on one side of the home with pond views and en-suite with walk-in closet featuring built-in shelving, his and hers vanities, garden tub, and separate walk-in shower! Two more bedrooms and a third bath are on the opposite side of the home, great for kids! All 4 bedrooms boast New carpeting! Outside is an oasis with expanded screened lanai and fully fenced yard with beautiful pond views! Plenty of room to add a pool, But you don’t have to as the community pool is a short walk away!

The Riverview area is considered by Money Magazine to be one of the best areas to live in Florida.

We offer the highest level of expertise, service, and integrity. Brenda Wade possesses a track record shared by very few real estate professionals globally. Brenda’s clients greatly benefit from her extensive experience.
Contact Us