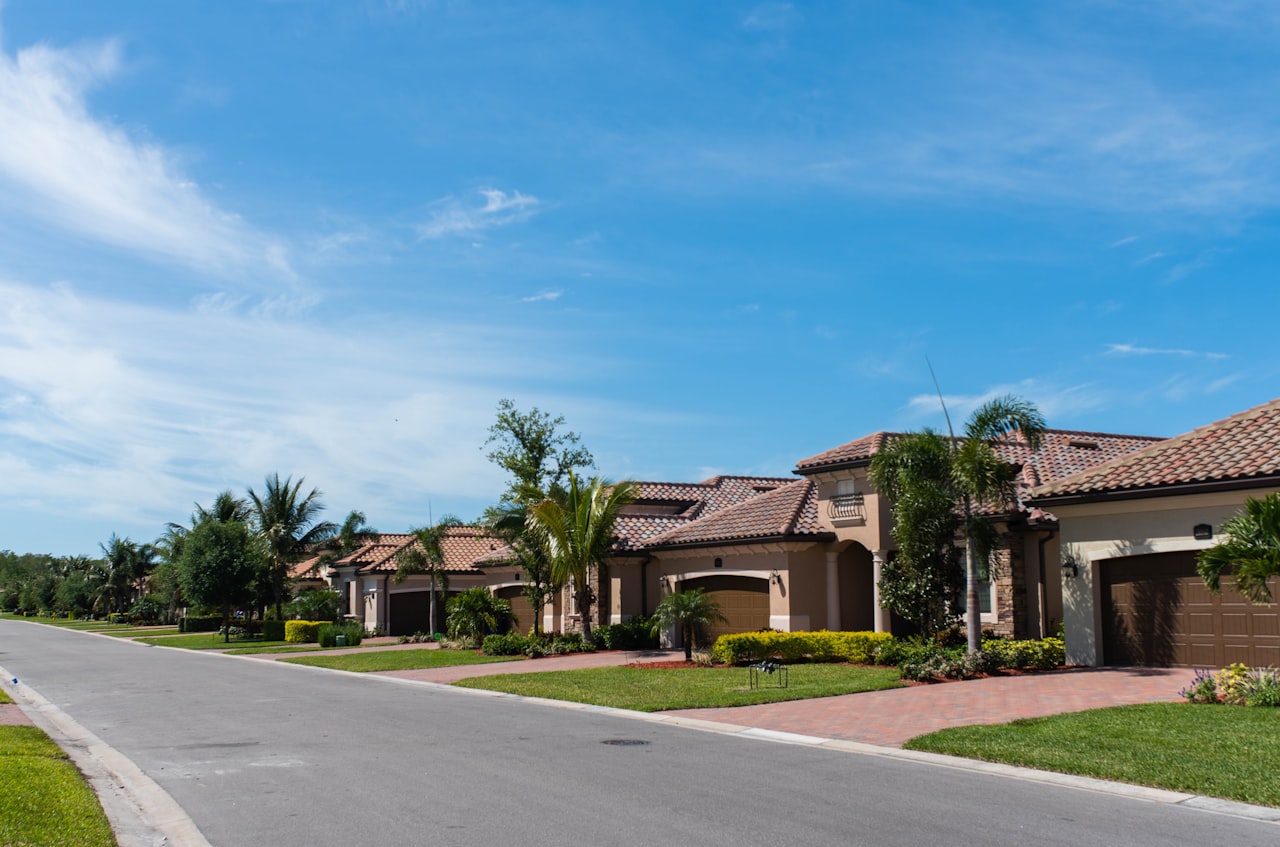

11453 CAMBRAY CREEK LOOP, RIVERVIEW, FL
$194,000
Wow! This incredibly well-maintained villa is in the lovely gated “Cambray” of Panther Trace! Built by Standard Pacific Homes, this beauty shows like a model and is an Energy Star Home! A big thanks to the owners who have cared for it with all their heart! Ready for a new owner, this stunning home has crisp, clean, inviting curb appeal with lush landscaping on a Premium pie-shaped lot! As you step into the foyer you’ll notice the upgrades including: arch detailing, columns, decorative cutouts, and volume ceilings! This great room is a fantastic space to entertain family and friends! Sliding glass doors and skylights throughout the home allow natural light to flow freely! Kitchen is open with modern granite counter tops, 42” rich cherry cabinetry with crown molding, stainless steel appliances, breakfast bar, gas stove, and a closet pantry! Dining room is positioned perfectly near the kitchen to still be involved while preparing meals! Master features lanai access, a sitting area, gorgeous tray ceiling, dual vanities, walk-in shower and a walk-in closet! A pocket door to the master bath allows privacy without wasting room! Two more well-sized bedrooms with a shared full bath. Utility room is conveniently located off the garage and has cabinet storage! Water softener already installed! Enjoy this breezy screened-in lanai with privacy screens, ceiling fan and a view of the peaceful pond as the ducks swim by! What a view to wake up to! Community features a private pool within the gate! Hurry and see this home quick!

The Riverview area is considered by Money Magazine to be one of the best areas to live in Florida.

We offer the highest level of expertise, service, and integrity. Brenda Wade possesses a track record shared by very few real estate professionals globally. Brenda’s clients greatly benefit from her extensive experience.
Contact Us