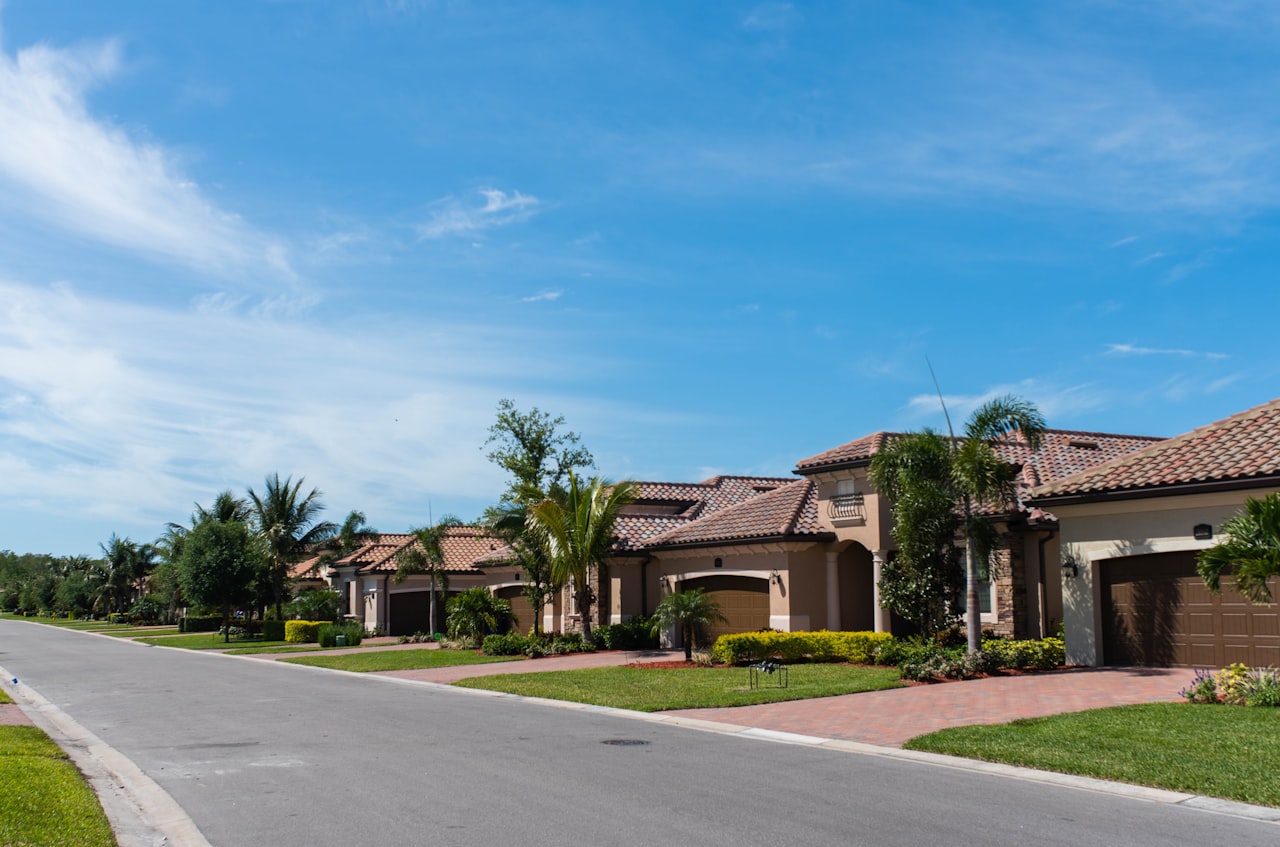Welcome to the gated Riverwatch neighborhood in the Riverglen community, just a short hop to US-301 & I-75! Located at the back of the neighborhood on a quiet loop street with no backyard neighbors, this would be the perfect home for you & your family! Not many homes for sale at this price offer a generously proportioned 0.34-acre lot! Enter through the double front doors & arrive in the foyer with intricate medallion tile inlay! The formal dining room with stacked stone accent wall, volume ceiling & tile floors is the perfect spot for entertaining! The living room with double slider to the lanai also offers tile floors and a breathtaking view of the pool! The main living area of the home consists of a spacious kitchen with 42" maple cabinets topped with crown, granite counters, built-in desk & breakfast bar seating overlooking the spacious family room! With cathedral ceiling, built-ins to display your favorite decor pieces & slider to the lanai, you will love spending family time here! The primary suite is on its own side of the house & will be your private sanctuary! With wood floors, two walk-in closets, sliders to the lanai & en-suite that boasts jetted tub, separate shower & dual sinks, you will love spending time here! Another three generously sized bedrooms are located on the other side of the house! All of the bedrooms feature a beautiful rich wood flooring so cleaning will be an easy task in this home! With two other baths, one being accessible from the lanai, this floor plan will work for most family configurations! The lanai with sparkling pool surrounded by brick pavers is the perfect spot for outdoor fun & entertaining! You also have a covered area if you want to sit out of the sun! Behind the lanai sits your fenced yard, what a wonderful space for your family & pets to play safely! This is a wonderful community with park, tennis & racquetball courts & playground! Come schedule a showing before it's too late!
Show MoreShow Less



