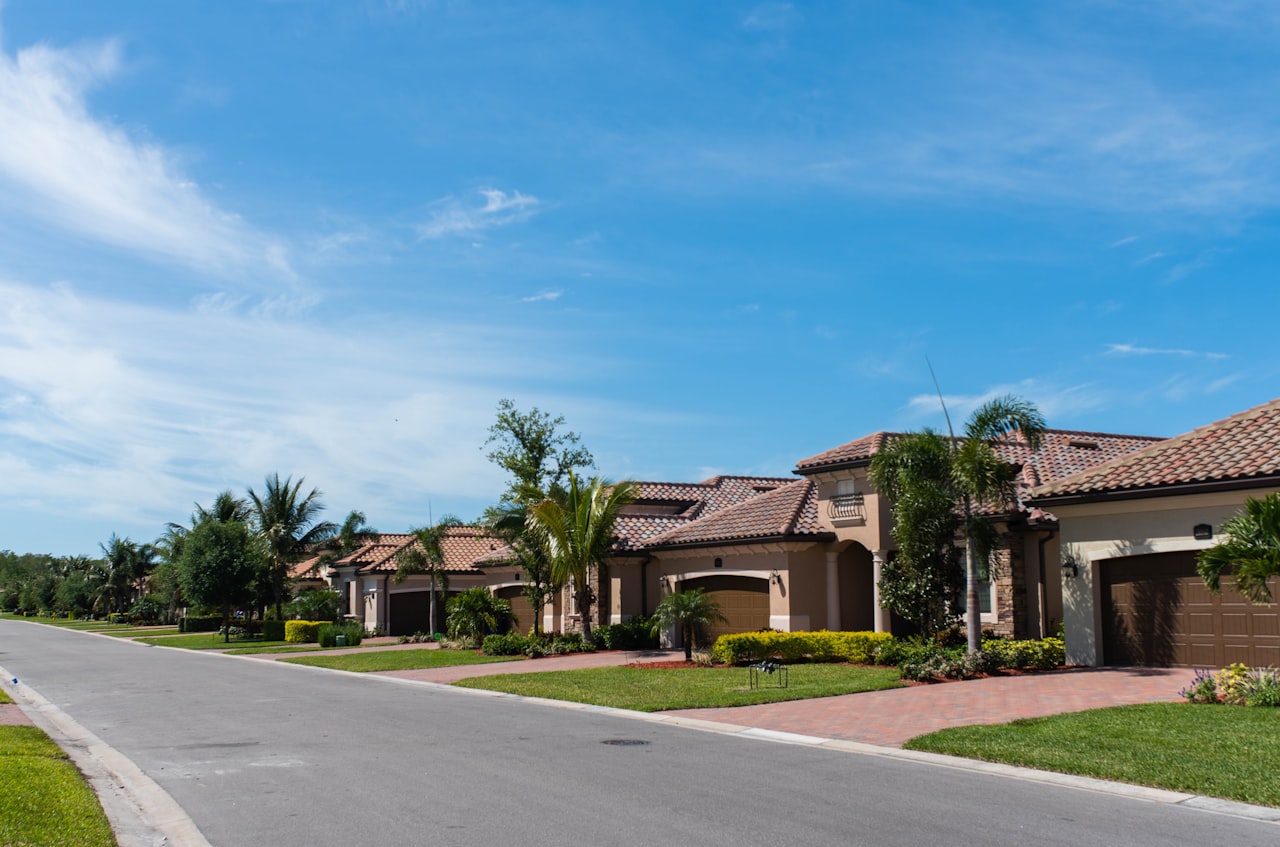

12522 RIVER BIRCH DR, RIVERVIEW, FL
$405,000
Lovely updated home in the gated community of Riverglen! On a quiet loop street at the back of the neighborhood sitting on a large .34 acre lot! Updates throughout include: 2015 – new kitchen appliances, porcelain tile, new carpet, interior paint and plantation shutters and in 2016 – exterior paint, seamless gutters, pool screens and lanai pavers as well as the pavered patio and fire pit! New roof in 2014! Wow! This home is move-in ready! Entering the home you will fall in love with the bright open floor plan! Trendy wood-look tile floor features throughout the living areas, talk about easy cleaning with the luxury of a designer look! The open family room boasts a lovely built-in entertainment center and sliders leading to the lanai! Entertaining guests will be a breeze in the spacious dining room accented with chair rail molding and featuring access to the kitchen! The gourmet kitchen boasts granite counters, center island, stainless appliances including gas range and stylish white cabinets with glass inserts and crown molding! Split plan keeps master secluded and offering a large en-suite with walk-in closet, his and hers sinks, garden tub and separate shower! Three more bedrooms are downstairs for the little ones! Upstairs is a wonderful guest retreat or in-law suite with open loft area and two more bedrooms, one with attached en-suite! Wait until you step outside! Screened and pavered lanai with sparkling swimming pool and spa and a yard beyond with fire-pit! Community offers tennis courts, playground, racquetball courts.

The Riverview area is considered by Money Magazine to be one of the best areas to live in Florida.

We offer the highest level of expertise, service, and integrity. Brenda Wade possesses a track record shared by very few real estate professionals globally. Brenda’s clients greatly benefit from her extensive experience.
Contact Us