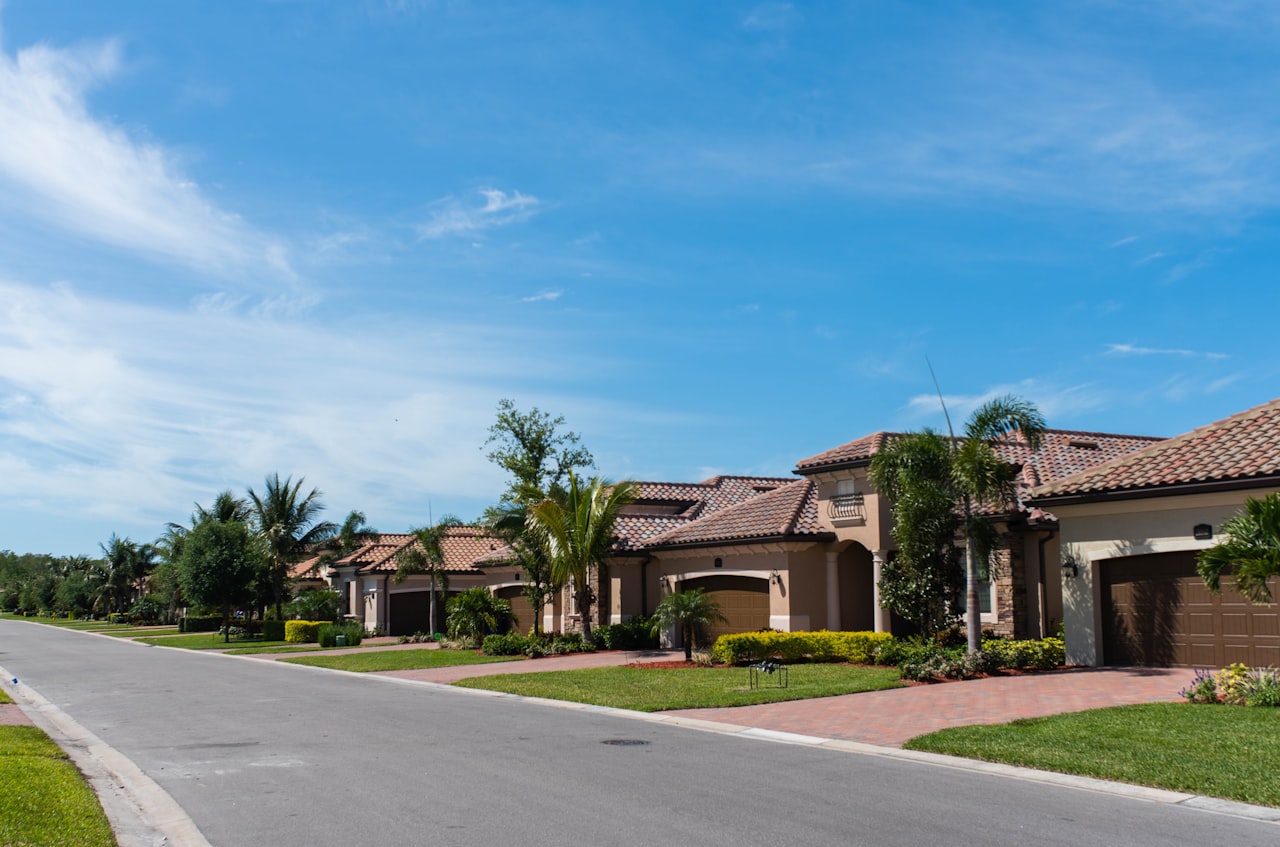

2060 KINGS PALACE DR, RIVERVIEW, FL
$287,000
Absolutely stunning!! Welcome to this move-in-ready, one-story home located in the gated and maintenance-free community of Villa Serena! There was a NEW A/C unit and 40-gallon electric water heater installed in 2022! This 3-bedroom home is complete with an attached 1-car garage as well as a spacious screened lanai, but check out the inside to really fall in love! A neutral paint, modern light fixtures, and gorgeous, easy-maintenance laminate flooring pair perfectly with all of your décor! The open-concept design features a great room with high ceilings, triple sliders, and ceiling fan open to the formal dining room so if you like having guests over, this place is perfect for you! The kitchen sure is DREAMY offering 42-in raised wood cabinets topped with crown, stainless appliances, closet pantry, and breakfast nook with double sliders! Step into the primary suite with a wall of windows and en-suite bathroom with dual sinks, makeup vanity, walk-in shower, and walk-in closet! The second bedroom is behind a set of double doors so it can be transformed into a home office if desired as the current owners have done! There is a third bedroom nearby with a second bathroom nearby both bedrooms! The carpet was just replaced in 2021Enjoy the privacy this home provides with a screened and covered lanai and privacy shrubs! Villa Serena offers a maintenance free environment taking care of the water, sewer, trash, pest control, roof, exterior building and grounds maintenance! Enjoy the community pool and spa, fitness center, fishing ponds, and clubhouse! Villa Serena sits in a great location, just off of US-301 and I-75! You can hop on the Selmon Expressway and get anywhere in the Tampa area in minutes! So close to all of the best shopping and dining, this home is PERFECT! Come see for yourself!

The Riverview area is considered by Money Magazine to be one of the best areas to live in Florida.

We offer the highest level of expertise, service, and integrity. Brenda Wade possesses a track record shared by very few real estate professionals globally. Brenda’s clients greatly benefit from her extensive experience.
Contact Us