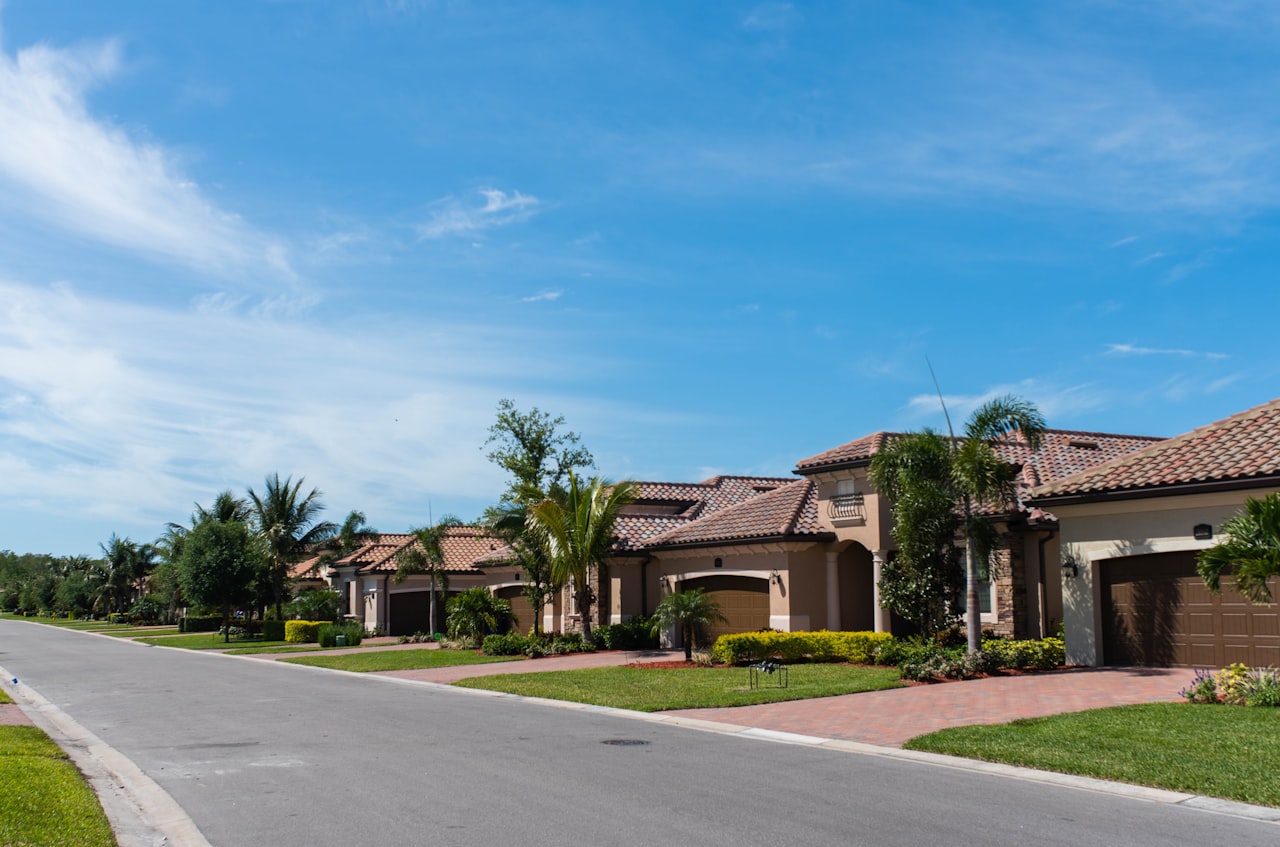

7014 NEPTUNE WAY, RIVERVIEW, FL
$860,000
Wow! This home is a showstopper! Featuring all the bells and whistles and located on the best waterfront lot on the Alafia river! This custom-built beauty lies behind a private gate and offers 4 beds, 4 Full, and 1 Half bath, two offices, a bonus room, a swimming pool, and every man’s dream come true 5 car garage! The lovely colonial exterior features charming columns, shutters, circular drive, and lush landscaping! Inside is a bright open floor plan with rich hardwood floors, wide baseboards, and neutral paint throughout! Chef’s kitchen boasts riverfront views, granite counters, amoroso cabinets, center island, built-in stainless appliances and so much more! Open family room features soaring 20’ ceilings and double french doors leading out to the beautiful pavered back porch! There are two separate office spaces in this home, one featuring a private entrance from the driveway! The master suite is secluded downstairs with a large sitting room, french doors to a private balcony and en-suite with jetted tub, separate shower, and dual sinks! Upstairs is a wonderful bonus room with more overlooking views of the river! All three secondary bedrooms are large in size and two of them offer attached baths! The heart of this home is the outdoor space! A screened lanai with sparkling swimming pool invites you outside and the continued covered lanai opens up to the lush yard and boat dock. This private dock is secured with concrete pilings down into the river and the boat lift will make maintenance a breeze! This is your dream come true home, don’t miss it!

The Riverview area is considered by Money Magazine to be one of the best areas to live in Florida.

We offer the highest level of expertise, service, and integrity. Brenda Wade possesses a track record shared by very few real estate professionals globally. Brenda’s clients greatly benefit from her extensive experience.
Contact Us