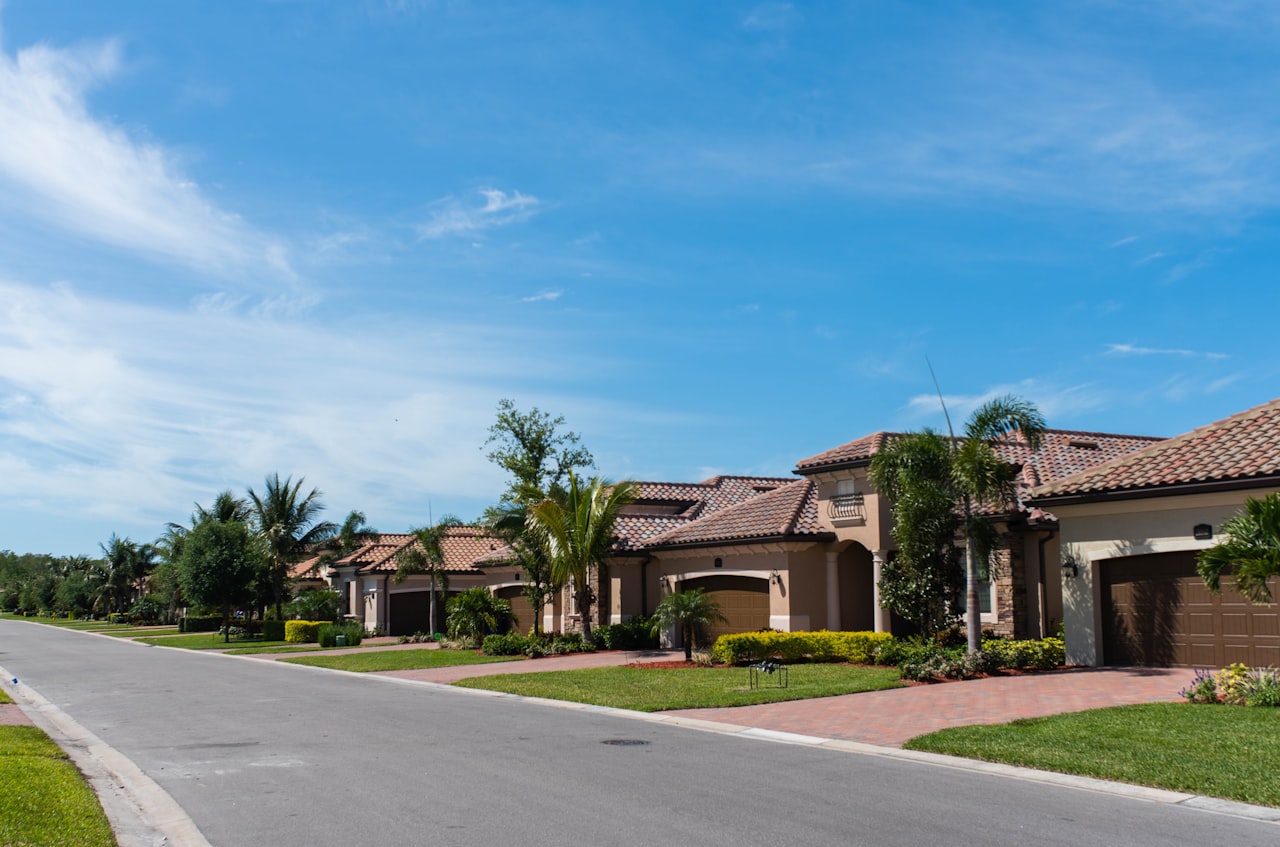

13445 GRAHAM YARDEN DR, RIVERVIEW, FL
$224,000
Stunning Lennar "Corsica" model with beautiful features throughout! From the moment you arrive at the door you are going to want to call this home! Elegant entryway boasts volume ceilings and leads to the bright open floor plan! Open dining and family room make this the perfect home for entertaining! Beautiful engineered hardwood flooring accents the living areas, can you say easy cleaning! The family room also boasts sliding doors that lead to a covered and screened patio! The kitchen is to die for! With staggered Maple cabinets topped with crown, granite countertops, stainless appliances, mosaic tile backsplash and tons of space for an eat-in nook, any chef in the family will love this kitchen! Split floor plan offers plenty of privacy for family members and guests! Master suite boasts his and hers closets as well as a lovely en-suite with dual sinks, garden tub and separate shower! A true retreat! Two more bedrooms share a 2nd full bathroom and the 4th bedroom is tucked behind double doors, would make a wonderful home office! Outside beyond the screened patio is a large, fully fenced yard! Plenty of space to build your dream pool! Water filtration system added in 2016! The South Fork community boasts parks, community pool and is a quick and easy commute into Tampa and MacDill AFB! Commuters will love this area! This home will check all your boxes! come take a look for yourself!

The Riverview area is considered by Money Magazine to be one of the best areas to live in Florida.

We offer the highest level of expertise, service, and integrity. Brenda Wade possesses a track record shared by very few real estate professionals globally. Brenda’s clients greatly benefit from her extensive experience.
Contact Us